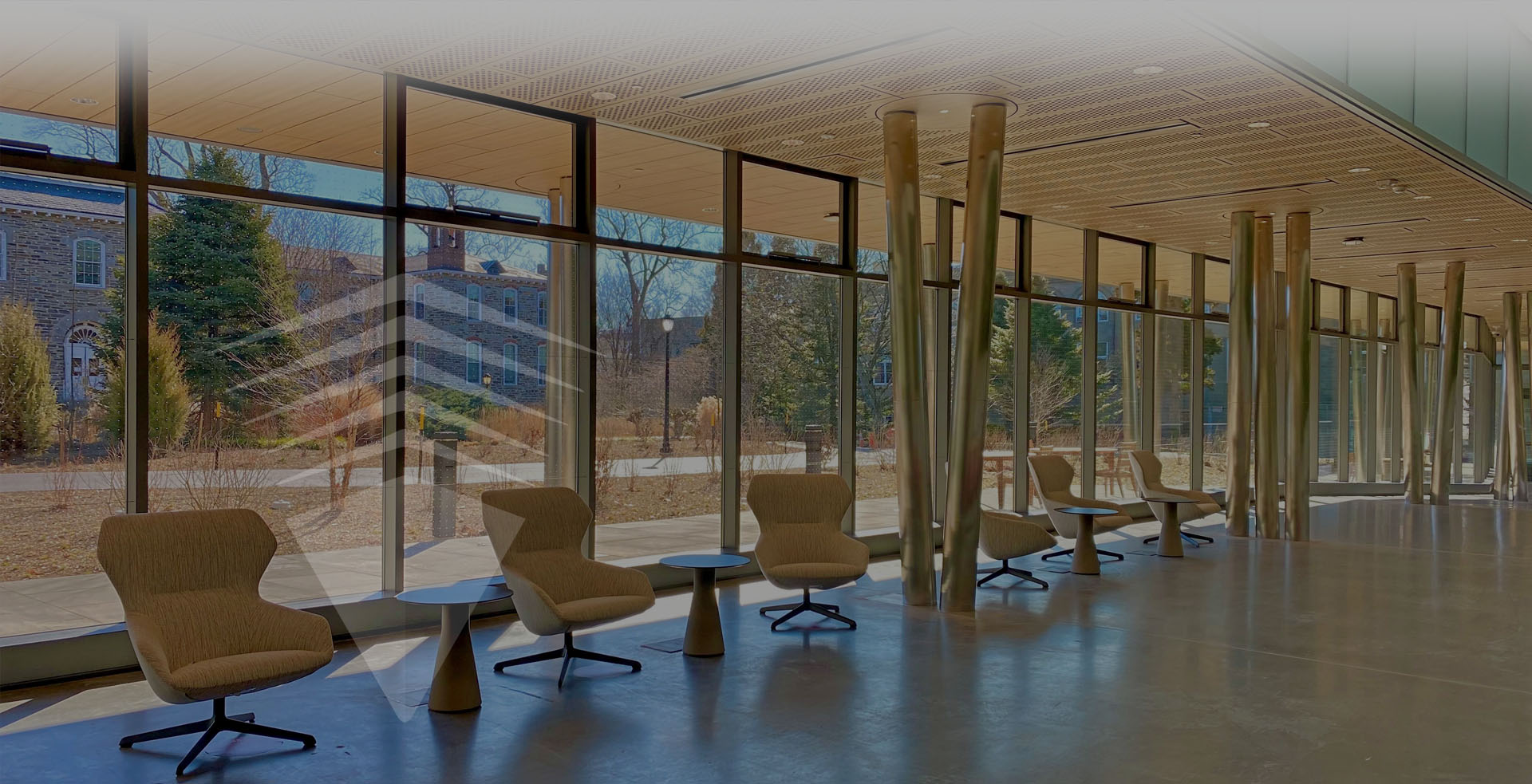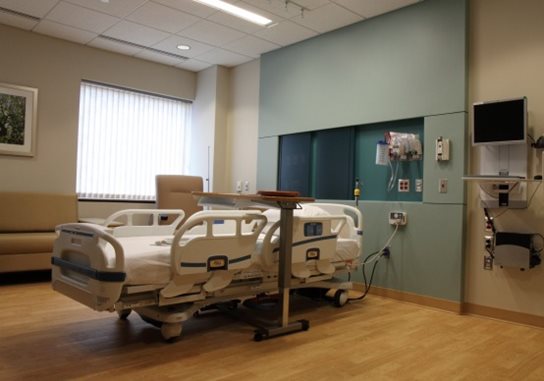
Virtua Health Joint Replacement Institute
Virtua Health Joint Replacement Institute

Size: 50,300 sf
Location: Voorhees, New Jersey
Architect: HGA
Builder: Turner Construction Co.
Located on the fourth floor of Virtua’s Health and Wellness Center, this state-of-the-art inpatient facility includes complete services for knee and hip replacements. The facility includes six 660 s.f. operating rooms, 30 inpatient rooms, six PACU bays, eight phase 2/extended stay rooms, central sterile processing, reception/waiting area and administration space.
The Joint Replacement Institute was first conceptualized in February 2010, three months prior to the start of the core and shell construction. The addition of the program to the building required the addition of two feet to the height of the building, modifications to the foundations and structure to meet seismic design criteria, and major upgrades to the core and shell HVAC and electrical systems to accommodate a hospital based program.
Aegis Property Group was retained by Virtua to provide oversight of the core and shell modifications and their impact on the schedule and rent structure. Aegis has also been involved since the very first planning meeting with the coordination of the fitout design of the Joint Institute and is currently managing the construction and FF&E.
Hammel Green and Abrahamson is providing architectural and engineering services, KJWW medical equipment planning, and Turner Construction Company is the construction manager.


