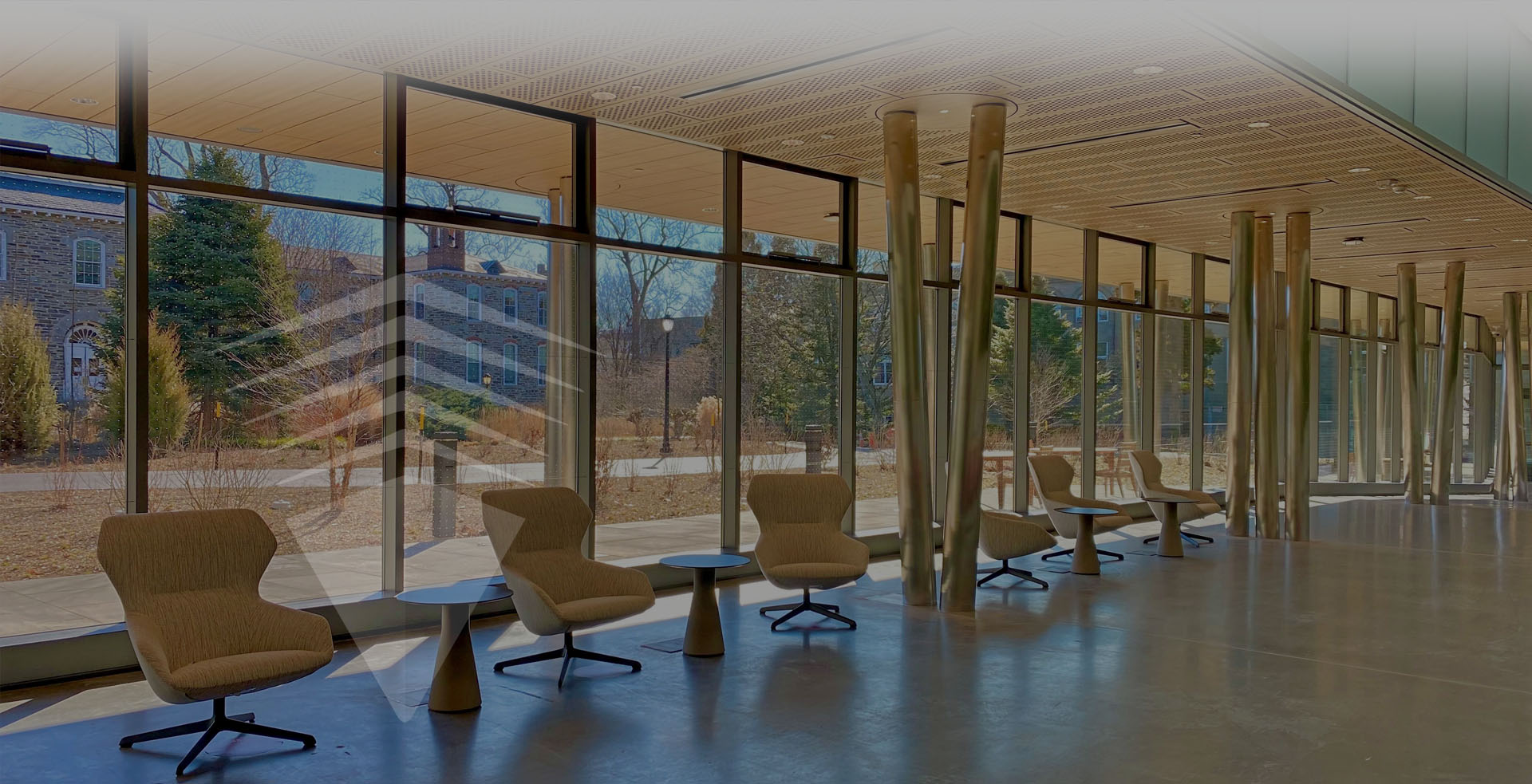
Monmouth University: Edison Science Building Addition
Monmouth University: Edison Science Building Addition
Size: 11,000 s.f. vertical addition
Location: West Long Branch, New Jersey
The project is a complex phased renovation and expansion to an existing 1950s building to provide additional teaching, research, administrative space, and specialized spaces such as a 150-seat auditorium, robotics studio, computer lab, greenhouse, and animal facilities.
Aegis was engaged by the University to help determine a construction delivery method for the project and develop strategies for the procurement of a contractor. Aegis outlined the various alternatives and contract types and, upon selection of the CM-at-Risk approach, drafted the Request for Proposal, researched and determined qualified bidders, and facilitated the selection process. Upon completion of the CM procurement effort and contract negotiation, Aegis provided support to the University in the early planning and budgeting phase of the project, completing detailed reviews of the initial estimates and construction schedules and participating in early design meetings.


