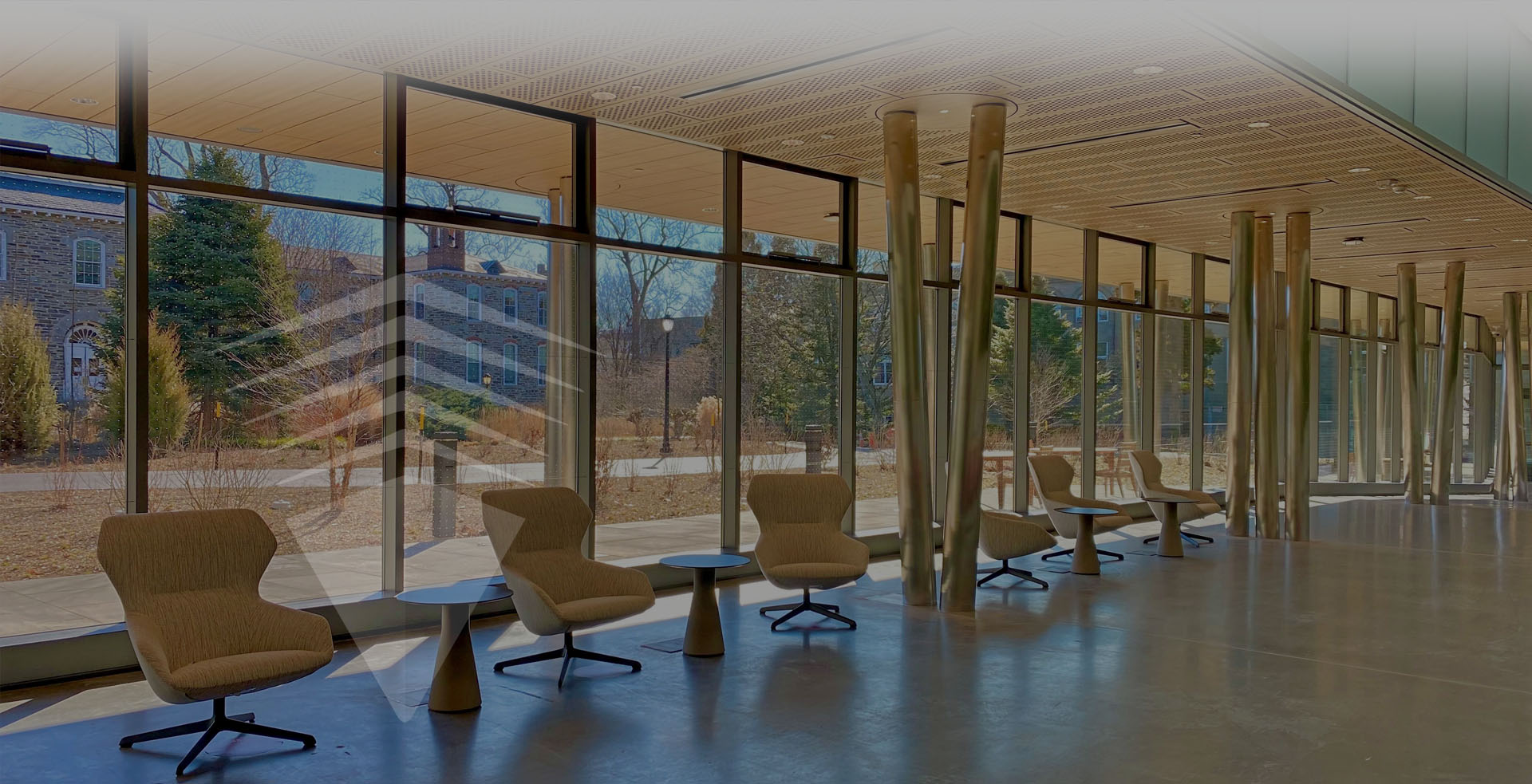
Chestnut Hill Academy: Dining Commons & Woodward Gymnasium Building
Chestnut Hill Academy: Dining Commons & Woodward Gymnasium Building

Size: 26,000 s.f. gym + dining renovation
Location: Philadelphia, Pennsylvania
Architect: Bower Lewis Thrower
Builder: Daniel J. Keating Company
The Dining Commons renovation included restoration of the building interior and historic exterior, expansion of the kitchen and server facilities and a new multi-purpose room addition. The new gymnasium accommodates middle school basketball, houses an indoor rock climbing wall and features an extensive display hall of Chestnut Hill Academy’s historic sports memorabilia.
The new and renovated buildings include efficient central plant mechanical systems designed to service this project, the Inn building and a future Field House facility. Extensive landscaping was completed to provide enhancements to the core area of the campus.
Bower Lewis Thrower was the project architect. Daniel J. Keating Company was the construction manager.

