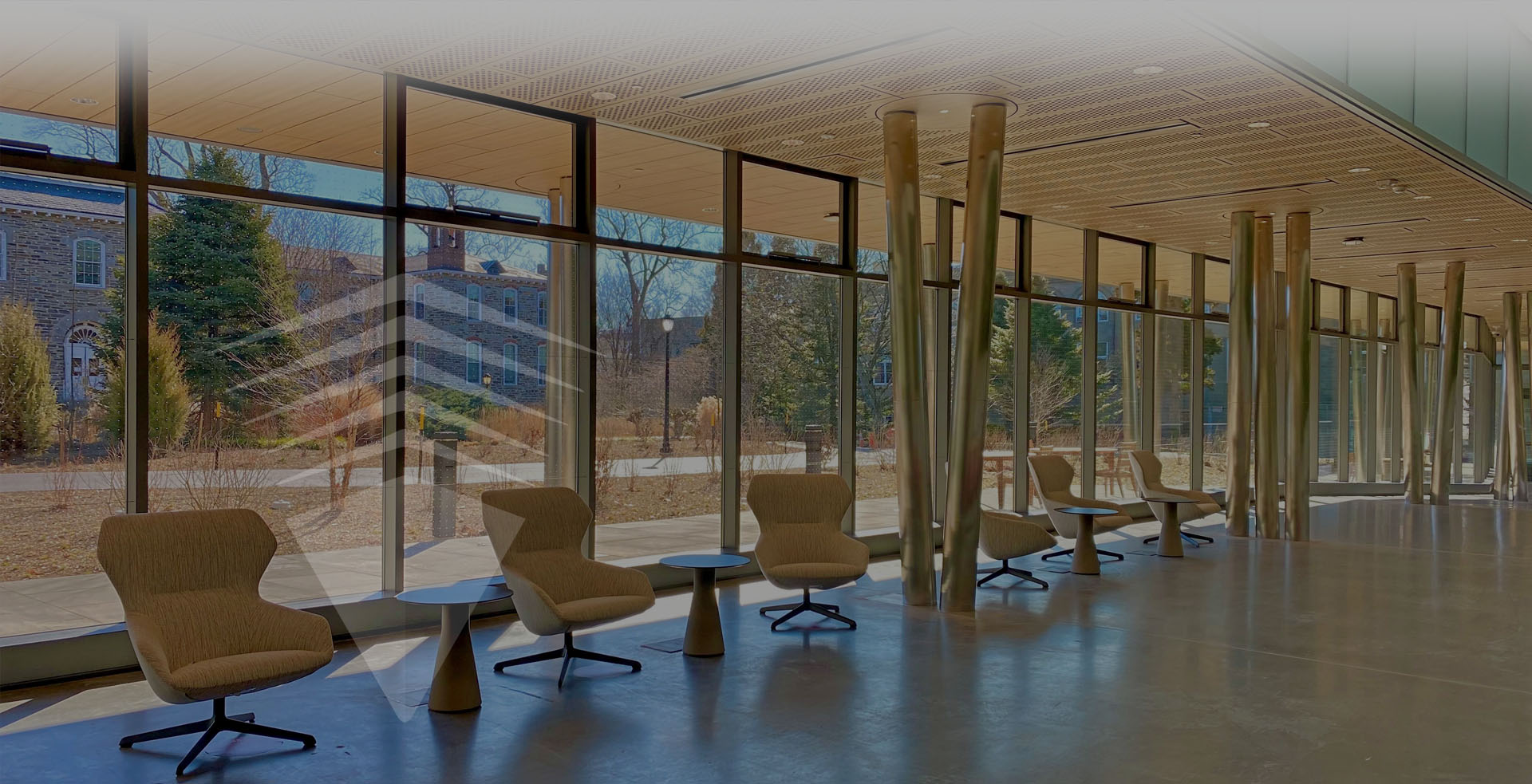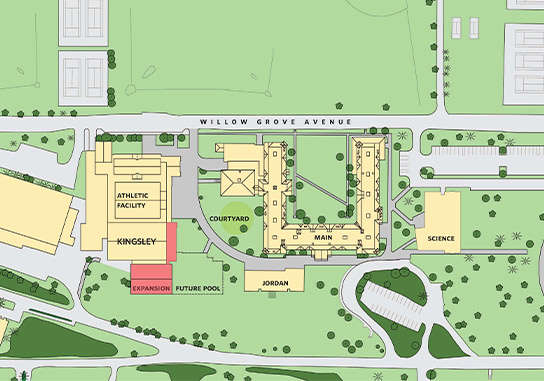
Chestnut Hill Academy: Master Plan
Chestnut Hill Academy: Master Plan

Location: Philadelphia, Pennsylvania
This private secondary school is housed in a century-old historic building in a northwestern neighborhood of Philadelphia. Over an 18 year ongoing relationship, Aegis assisted Chestnut Hill Academy in the development of several Campus Master Plans including main building renovations, storm water management, new Science/Technology Center, new Student Commons, and a new Gymnasium/Field House.
Completed projects for the Academy include:
• New art wing, completed summer of 2000.
• Replacement of the Main Building roof and installation of sprinkler, life safety and fire safety systems, completed summer of 2000.
• Renovation of third floor to provide temporary classroom space for neighboring Springside Academy, completed August 2002.
• Renovation of the Headmaster’s Residence completed October 2002.
• Renovation of third floor to provide classroom space for Middle School completed September 2005.
• Commons and Gymnasium, completed and occupied in September 2006.
• Rorer Science and Technology Building, completed and occupied in December 2008.
