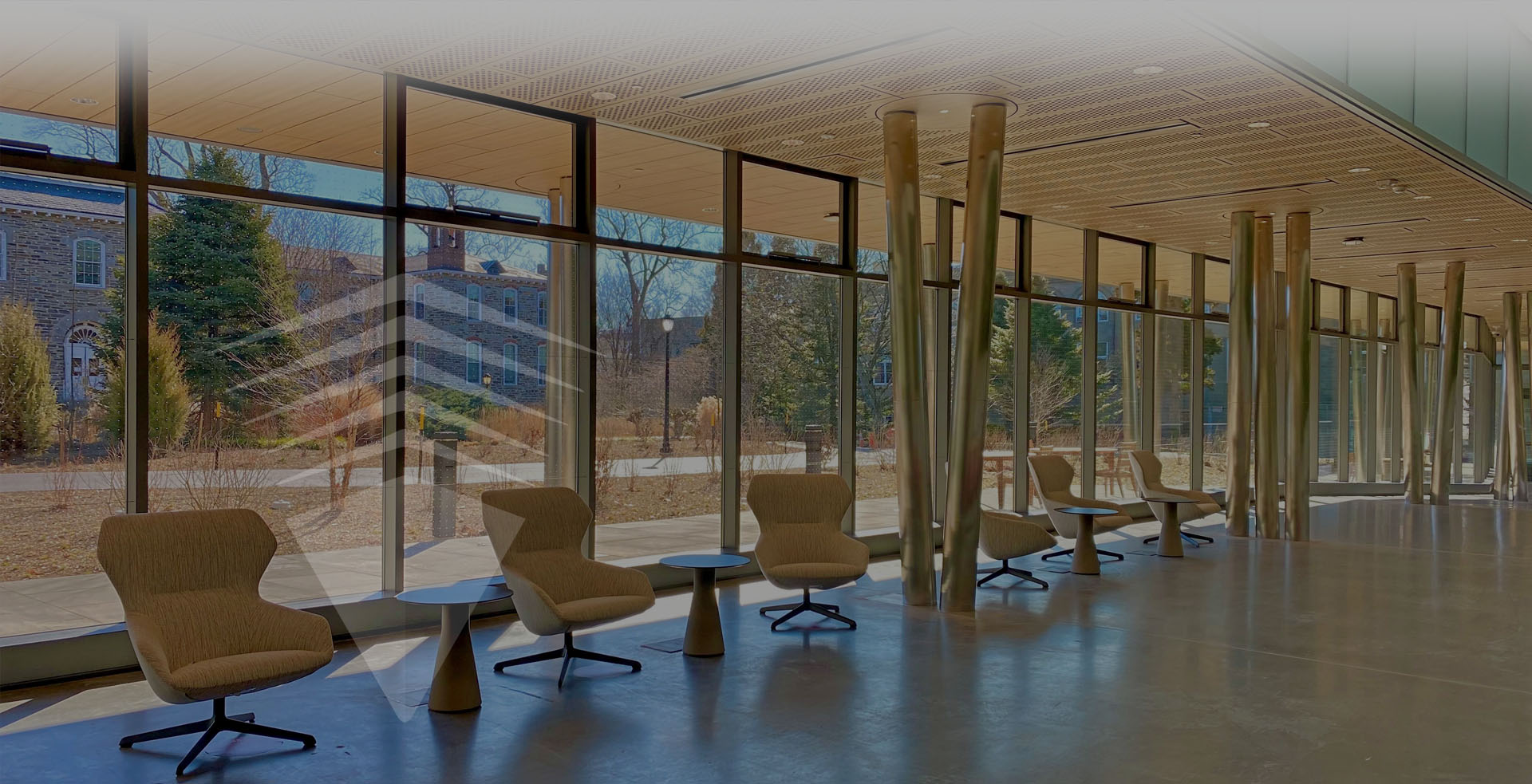
Corporate Office Properties Trust: Hillcrest II & III at Arborcrest
Corporate Office Properties Trust: Hillcrest II & III at Arborcrest

Size: 148,000 square feet
Location: Blue Bell, Pennsylvania
Architect: Meyer Design
Builder: Mid-Atlantic Construction
As part of COPT’s repositioning of the property, a single warehouse building was stripped down to its basic structural elements and divided into two smaller structures to provide a more appropriate scale for Class A office buildings, Hillcrest II and Hillcrest III.
Aegis represented COPT, who entered into a lease agreement with PRA International to lease space in both Hillcrest II and III. As Landlord, they were responsible to build the project, including the core and shell and new connector between Hillcrest II and III, along with interior fitout of both spaces. Aegis oversaw the interior fitout in Hillcrest II and the core and shell work, connector between the buildings, and PRA International interior fitout in Hillcrest III.
Other team members include Meyer Design, Landlord’s Architecht; d2 Solutions, Tenant’s Architect; Kupper Engineering, MEP Design; Mid-Atlantic Construction, Contractor.
The project achieved LEED Silver certification.


