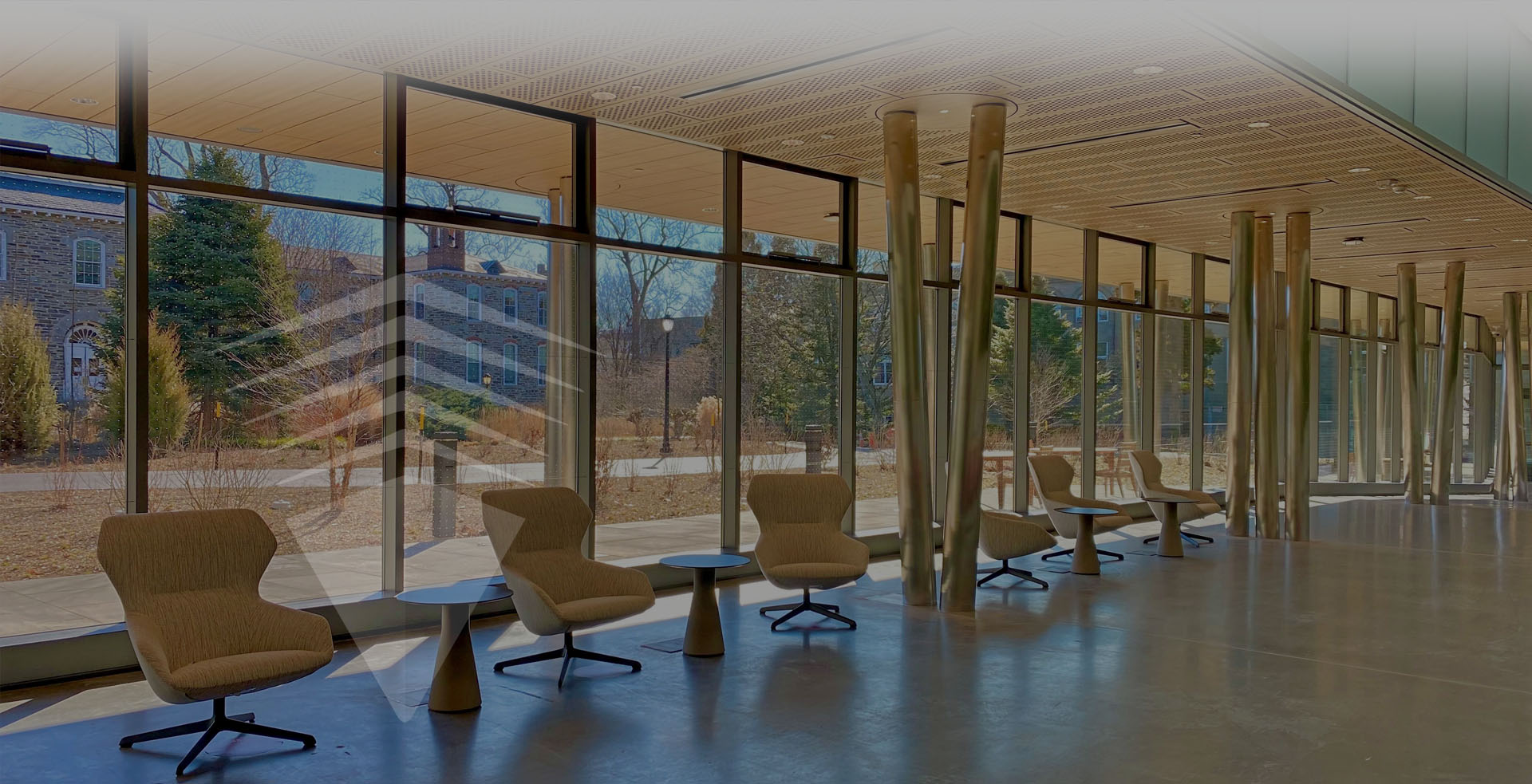
Jefferson Health: Rodin Square
Jefferson Health: Rodin Square

Size: 11,700 sf
Location: Philadelphia, Pennsylvania
Architect: Stantec
Builder: Target Building Construction
Jefferson Health renovated space in a new building complex to accommodate relocation of a medical practice, expansion of specialty services, and outpatient rehabilitation.
The first floor, identified as Jefferson Health Art Museum, has Primary Care, Urology, OB/GYN, and Dermatology. The space includes a large reception and check-in/check-out accessed by street level. There are 15 exam rooms, one treatment room, and X-ray room for patient treatment. The medical assistant work stations are located directly outside the exam rooms for efficiency and access to the patients. Staff support space includes physician offices, workroom, and staff lounge.
The approximately 3,000 s.f. JeffFit Outpatient Rehabilitation Services is on the second floor and is accessible via a separate entrance. There is a waiting area and check-in for patients; and the patient space includes two private therapy rooms, six individual open therapy areas, and a large open gym to provide various levels of care.
Aegis was retained to provide project management services through design, construction, and occupancy.
Other team members include Stantec Design and Target Building Construction.



