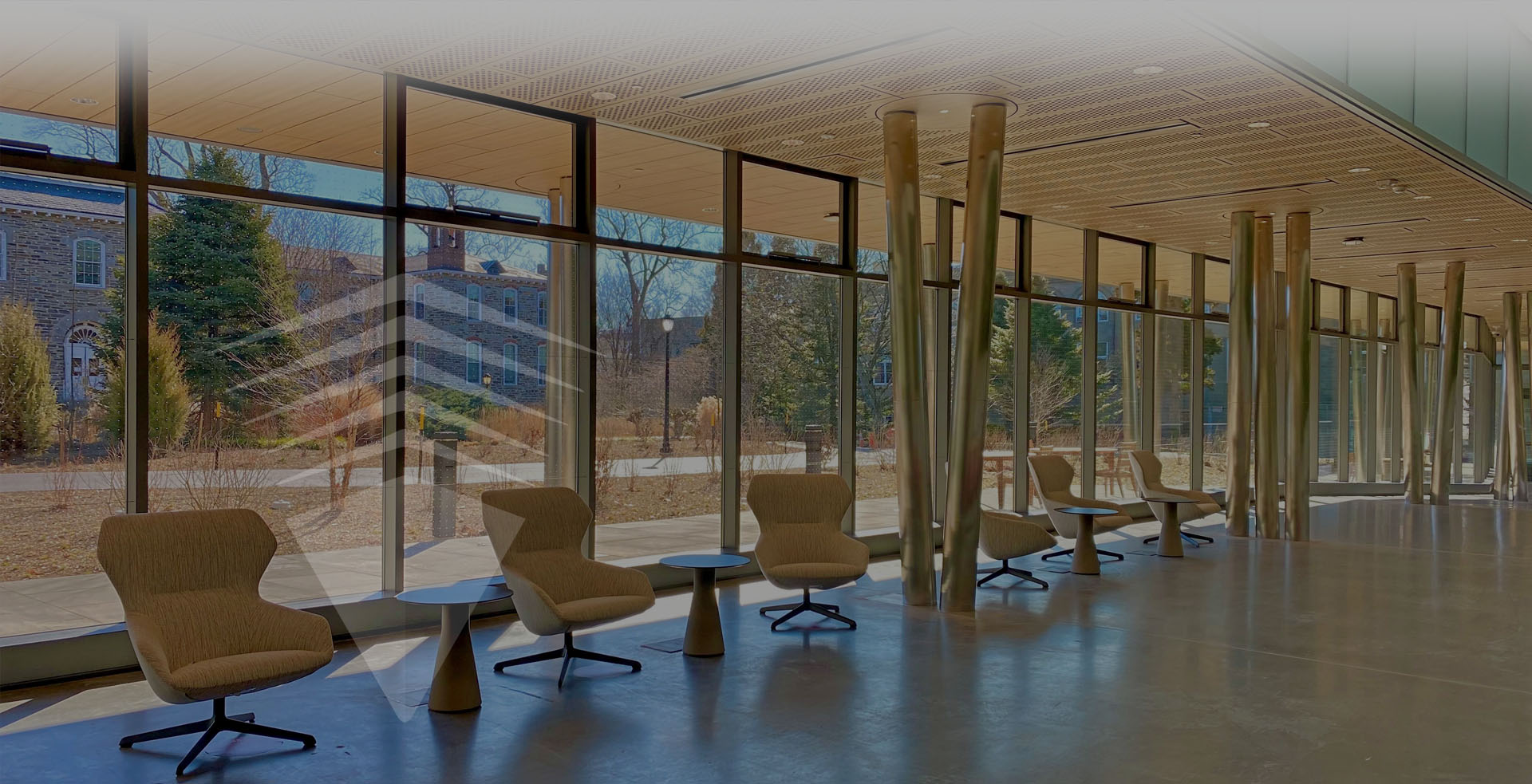
Swarthmore College: Town Center West
Swarthmore College: Town Center West

Size: 45,000 square feet
Location: Swarthmore, Pennsylvania
Architect: Cope Linder Architects
Builder: WS Cumby
Town Center West is a mixed-use development on the south edge of the College campus, adjacent to the athletic facilities and in close proximity to the train station and the center of Swarthmore Borough’s retail district.
The project includes a 40-room boutique inn with the 100-seat farm-to-table Broad Table Tavern restaurant; a Swarthmore Campus & Community Store that replaces the traditional campus bookstore, more than doubling the size of the previous bookstore; and three multipurpose meeting and event rooms. All components of the development are open and available to the public. The project also reworked vehicle and pedestrian pathways, including the incorporation of a new roundabout.
It was planned as a model of economic, environmental, and social sustainability. It facilitates both pedestrian and vehicle flow between and around the College and the Borough.
Other team members include Cope Linder Architects and WS Cumby.
The project is LEED silver certified.



