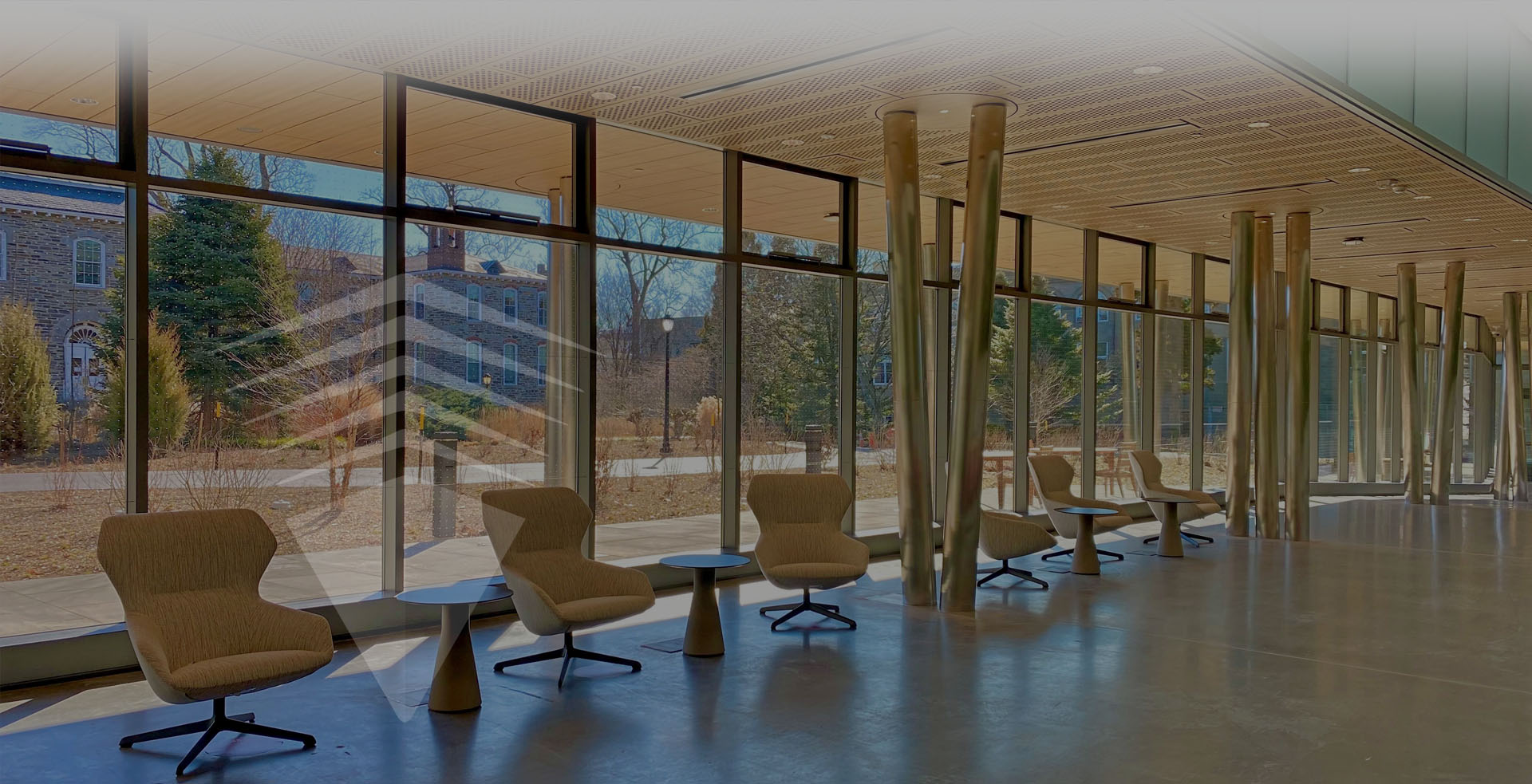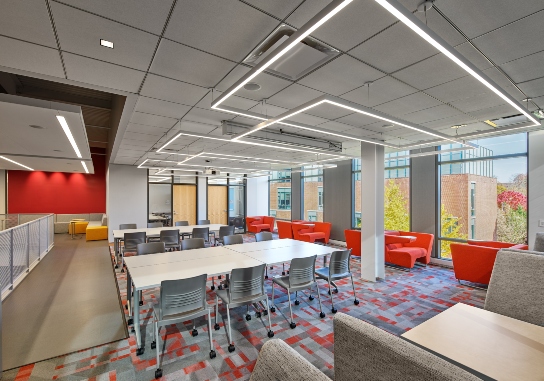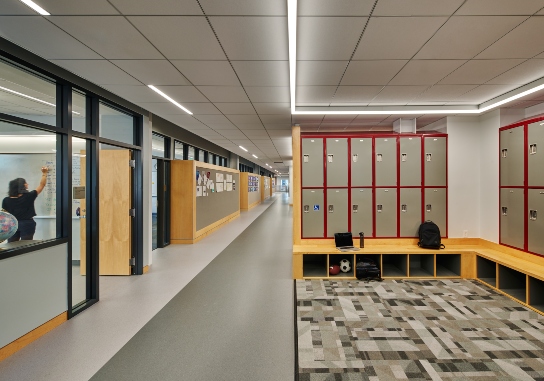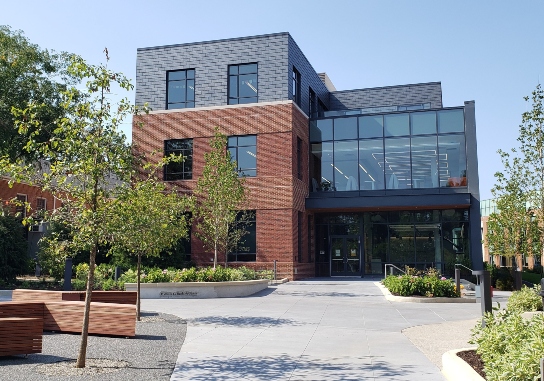
The Haverford School – New Middle School
The Haverford School – New Middle School

Size: 30,000 sf
Location: Haverford, Pennsylvania
Architect: WRT
Builder: Adams Bickel Associates
The Haverford School completed the development of a campus master plan in 2011, created to help support the strategic vision for the School as it moves into the next phase of its legacy.
The first step in the plan involved the creation of a new middle school facility in the center of its campus. Aegis was retained to lead the project through the planning, design, and construction phases, managing the entire project team’s efforts on the School’s behalf.
Haverford’s New Middle School stands in the same location as the prior one, Crosman Hall. Features include a two-story atrium, a maker space, a learning commons, three collaboration rooms, three state-of-the-art science classrooms that have robotics and STEM areas, three outdoor learning spaces, communal gathering spaces, and 15 flexible non-science classroom spaces that maximize natural daylight. The lobby serves as an assembly area for informal gatherings for its students.
The Middle School opened for the 2020 school year.
The project is certified LEED Gold.
Archive news:
Time-lapse video from September 2019


