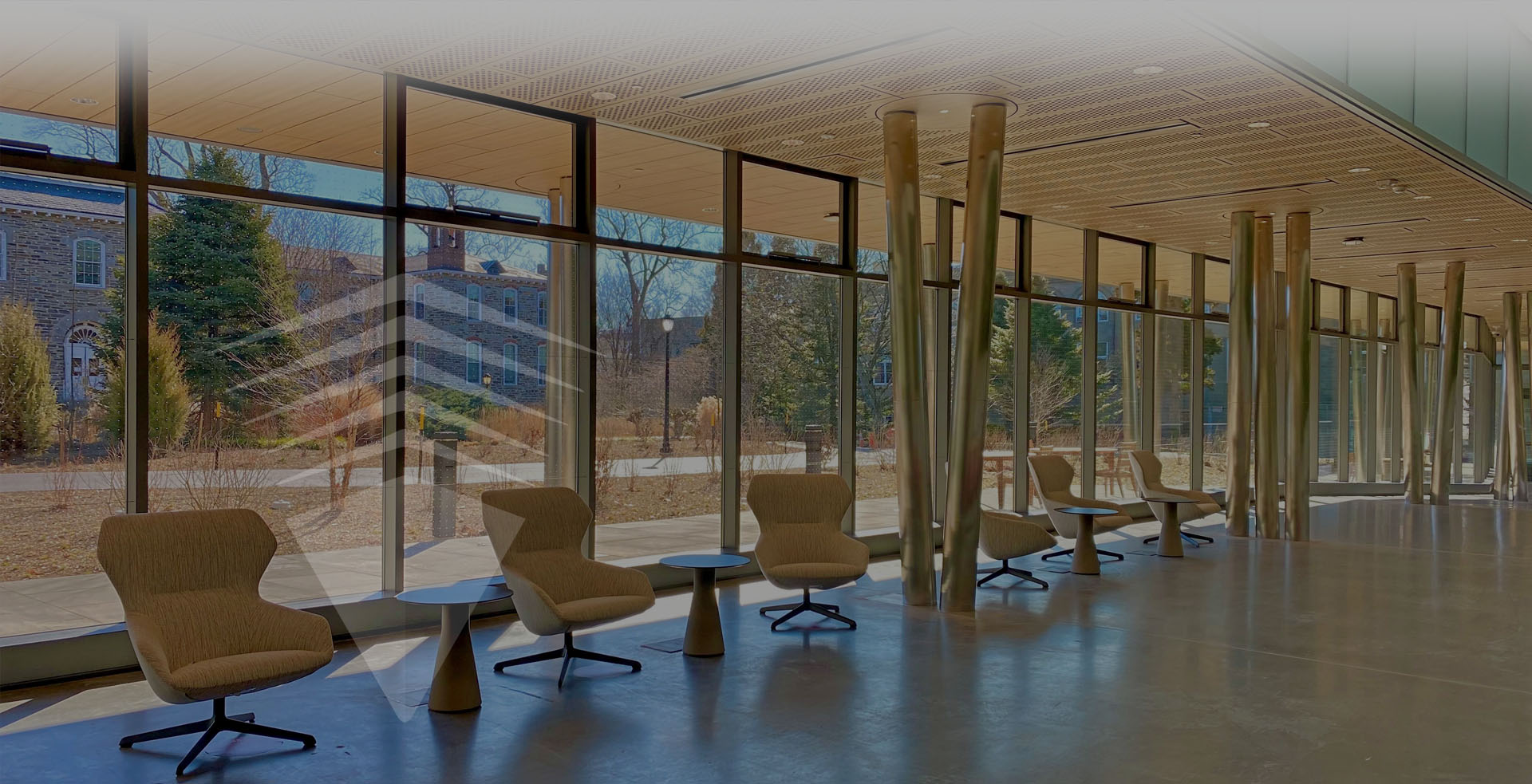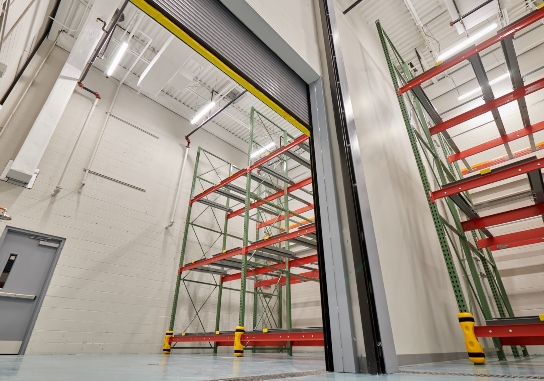
Veltek Associates Inc.: Aseptic Filling Operations and Lab Renovations
Veltek Associates Inc.: Aseptic Filling Operations and Lab Renovations

Size: 19,000 sf
Location: Exton, Pennsylvania
Architect: Arcus Design Group with Precis Engineering
Builder: IMC
Veltek Associates, Inc., designs innovative solutions to address the control of particulate and microbial contamination in pharmaceutical and biotechnology operations worldwide.
Veltek purchased a two-story office and laboratory building to be renovated and expanded renovating in multiple phases. The first phase of the project includes:
• The complete renovation of existing high-bay building section to provide four new ISO 5 clean rooms, new gowning rooms, storage, and high hazard storage space for the filling and packaging of disinfectants, sporicides, and wipes.
• The complete renovation of laboratory space to provide new Testing and Incubation & Media Storage laboratories and a Future Lab shell space.
• Minimal renovations to an existing Chemistry Lab and Laboratory Corridor.
• Remodel of existing office building spaces to provide new employee restroom, lockers, shower, and lunchroom
• Relocation of existing corporate office personnel to newly-programmed and coordinated space
• The renovation includes construction of an interior bridge which will connect the existing second floor to a future building addition.
Aegis initially provided due diligence services to Veltek during the acquisition of the building, then transitioned into full project management services for the Phase 1 renovations.
Photos courtesy of IMC





