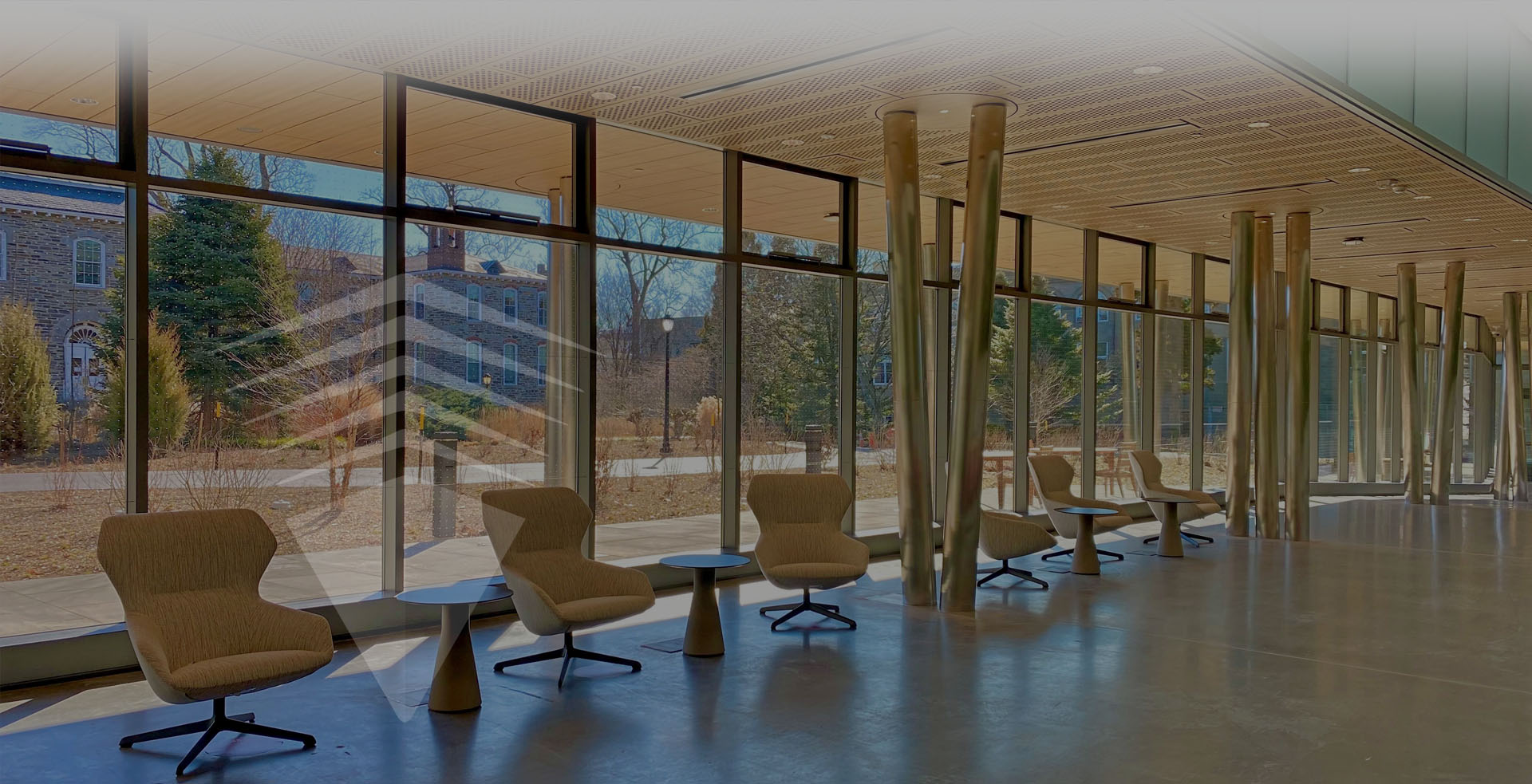
Villa Maria Academy Theresa Maxis Student Union
Villa Maria Academy Theresa Maxis Student Union

Size: 16,750 sf
Location: Malvern, Pennsylvania
Architect: GKO Architects
Builder: Norwood Construction
Villa Maria Academy High School built a new Student Union Center on its campus, which created a central hub linking two halves of the campus and connecting students with each other and all essential student services.
The new Theresa Maxis Student Union features the new Parsons Chapel, Holloway Cafeteria with Servery & Kitchen, Italian Gardens, student commons and group study areas, the counseling center, and school administrative suites. The project required extensive site work, including utility relocation.
The Villa Maria Academy High School Theresa Maxis Student Union building opened in time for the 2022-2023 school year, with a blessing and ribbon cutting in August 2022.
