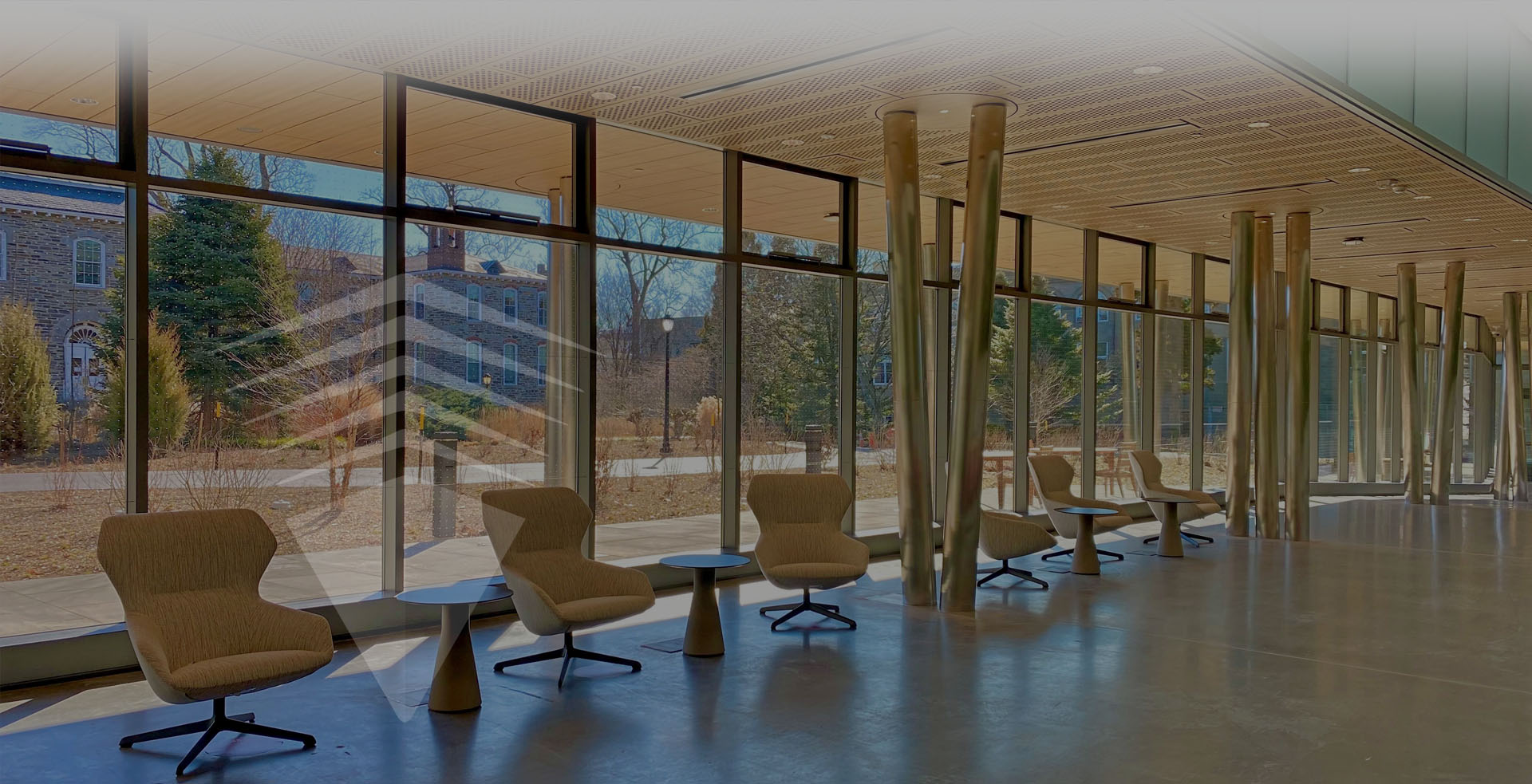
Samson Cancer Center
Samson Cancer Center

Size: 67,000 sf
Location: Moorestown, New Jersey
Architect: Francis Cauffman
Builder: P. Agnes
After exploring new construction options, Virtua leased a commercial retail space to renovate and expand their outpatient Cancer Center services in Moorestown, NJ. The interior renovation includes 49,000 s.f. for the cancer program including radiation oncology with two new linear accelerators; infusion with a supporting pharmacy and lab; cancer administration; a cancer care medical office suite; and support spaces for patients, visitors and staff. The remaining 18,000 s.f. was programmed for a surgical center. The exterior project scope included façade upgrades and new building entrances to identify the Cancer Center and Ambulatory Services Center. The exterior facades and skylights are designed to bring daylight into the interior common space. The project had minimal site improvements but included a healing garden in direct view of the infusion bays.
Other team members include Francis Cauffman, BR+A Engineering, O’Donnell Naccarato Structural Engineering, T&M Civil Engineering, Taylor Wiseman Taylor Landscape Architects, Healthcare Building Solutions, and P. Agnes.








